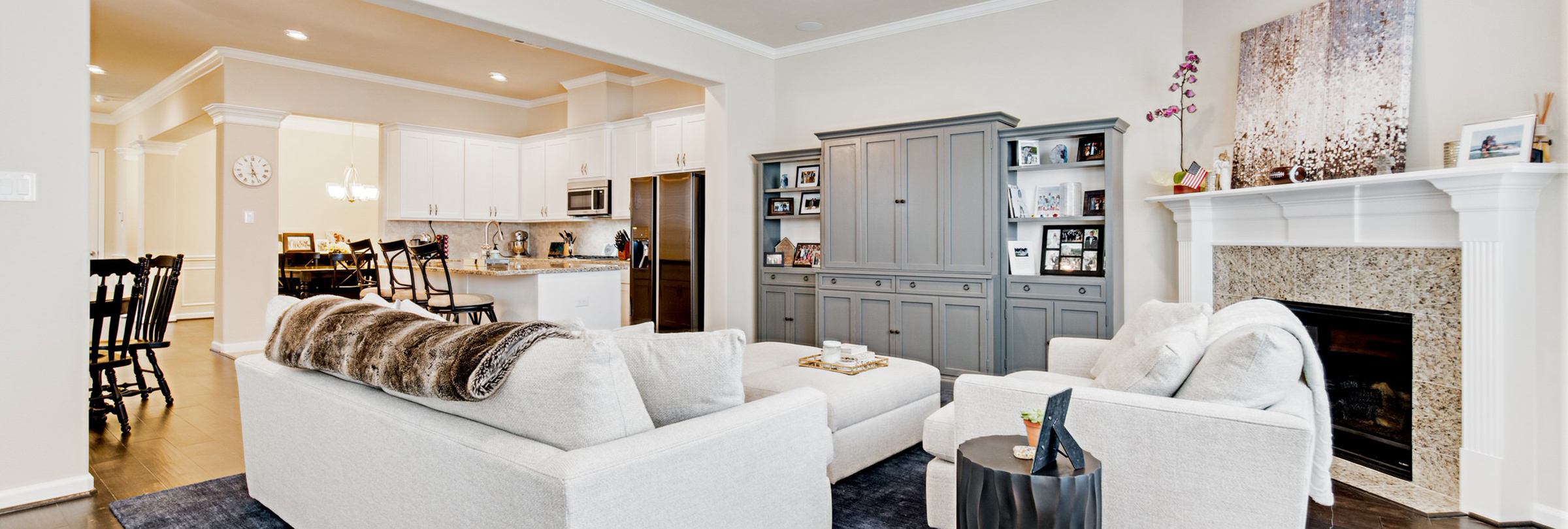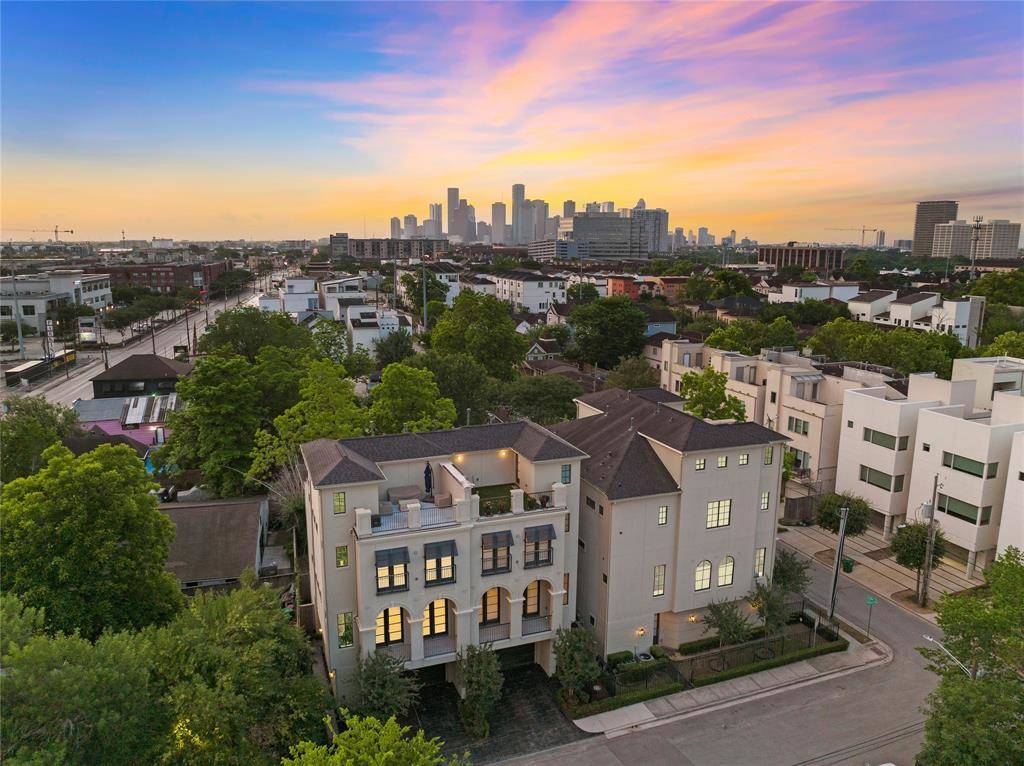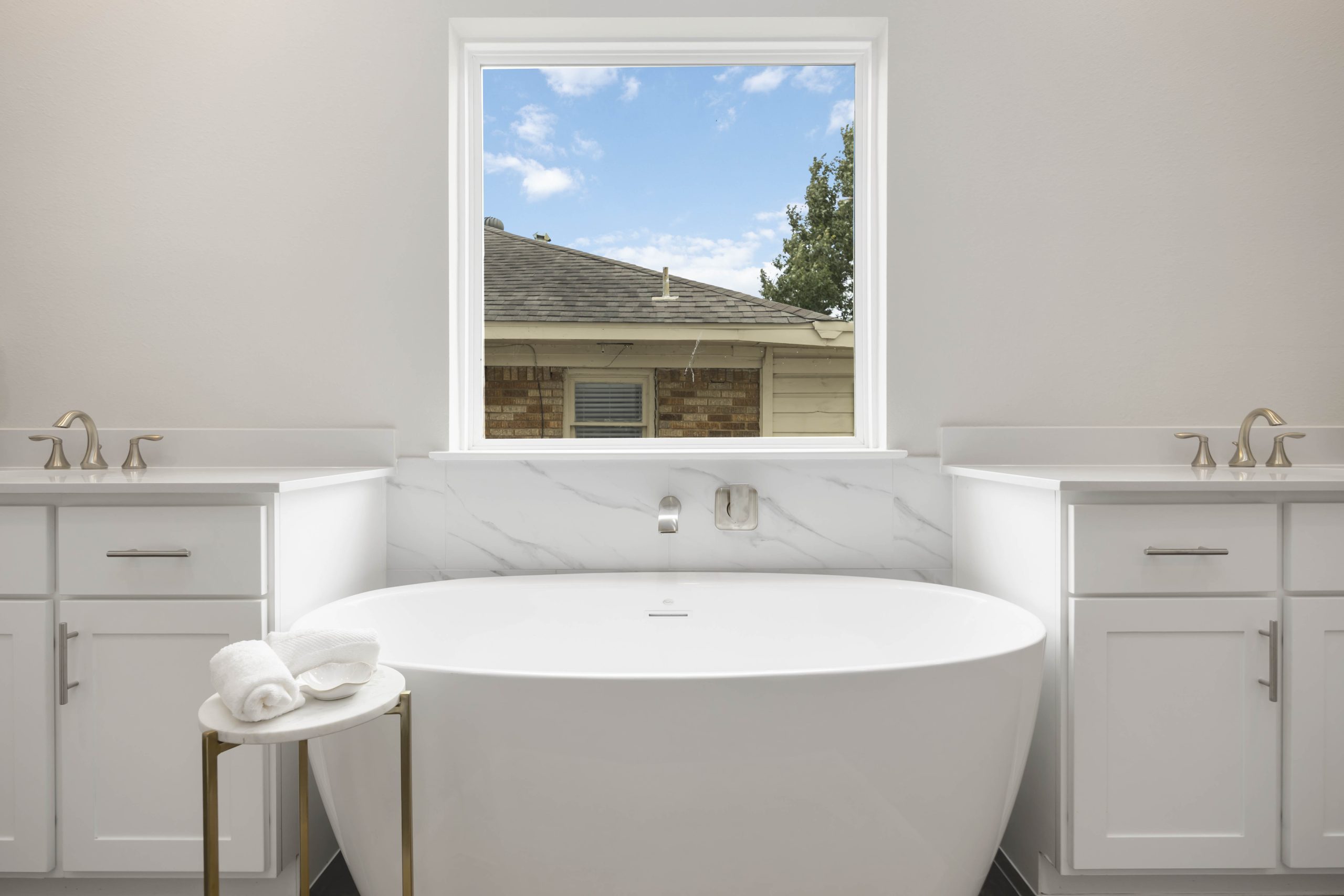$10,000 Buyer Incentive on Select Homes
May 15, 2017

*$10,000 bonus dollars on selected homes* Buyer incentive can be used towards upgrades, appliances, window treatments, and/or closing cost. Additional $2,500 if preferred lender is used. Must sign contract by 5/31/2017!
• 824 W. 22nd St.– Manchester – $479,900, 2551 sq. ft.
• 521 W. 26th St. – Naples – $674,900, 2939 sq. ft.
• 1619 Johanna Dr. – Sterling – $409,900, 2366 sq. ft.
• 1623 Johanna Dr. – Lisbon – $409,900, 2540 sq. ft.
• 1625 Johanna Dr. – Lisbon– $399,900, 2510 sq. ft.
All homes have 10’ ceilings, custom cabinetry in the kitchen and bathrooms, granite or quartz countertops, and Bosch Appliances. The homes on Johanna Drive are located in a gated community in Spring Branch. The other two homes are located in Houston Heights.
Our Manchester floor plan is an ideal traditional floorplan with 3 bedrooms/ 2.5 bathrooms. Upon entering the home is a private study located off the living room, a huge living room that is open to the dining room, and separate breakfast area located off the kitchen. The Master’s quarters is located opposite of the two secondary bedrooms on the second floor. You will have the option to finish out the garage apartment or just leave it as additional storage space.
The Lisbon floor plan is one of our specialty plans and has 3 bedrooms/ 2.5 bathrooms. This very functional plan features an island kitchen, formal dining area and a game room upstairs. It also has a fantastic master suite, with two walk-in closets and a giant corner bathtub.
The Naples is a unique floor plan. It features 4 bedrooms, 3.5 bathrooms, a game room, covered patio and a detached, 3 car garage. The home has two master bedrooms. One master bedroom is located on the first floor. All other bedrooms are on the second floor. The garage apartment can be built out for an additional 600 square feet.
The Sterling looks like a traditional, single family home. It has 3 bedrooms/ 2.5 bathrooms and a game room. The first floor is very open with a fabulous chef’s kitchen between the living and dining rooms, and an optional study. The game room and bedrooms are located upstairs.
Contact Mike Salomon for more information at 713-298-9489 or mrsalomon@sbcglobal.net.
Tags: bonus dollars, Buyer Incentives, first floor living, Houston, Houston Heights, Incentives, New construction Houston, new homes, Sandcastle Homes, Spring BranchCategorised in: Buyer Incentive, Houston News, Houston Real Estate, Incentive, New Homes, New Listings, realtor, Sandcastle News, Uncategorized
This post was written by Sandcastle Homes



