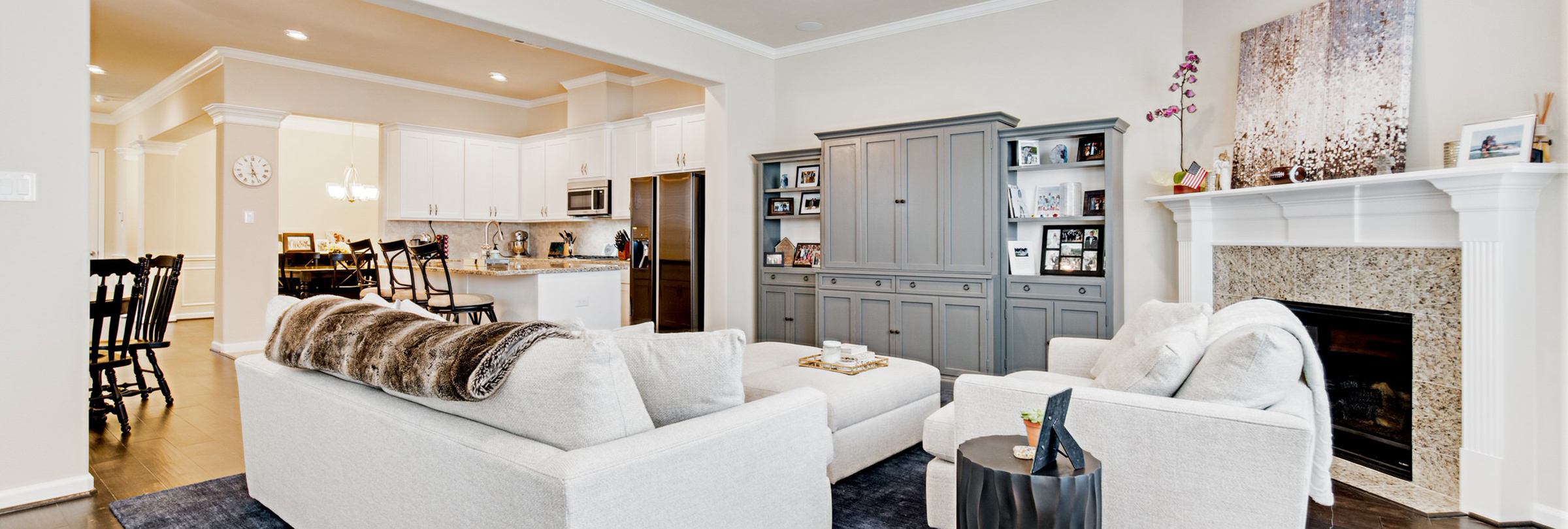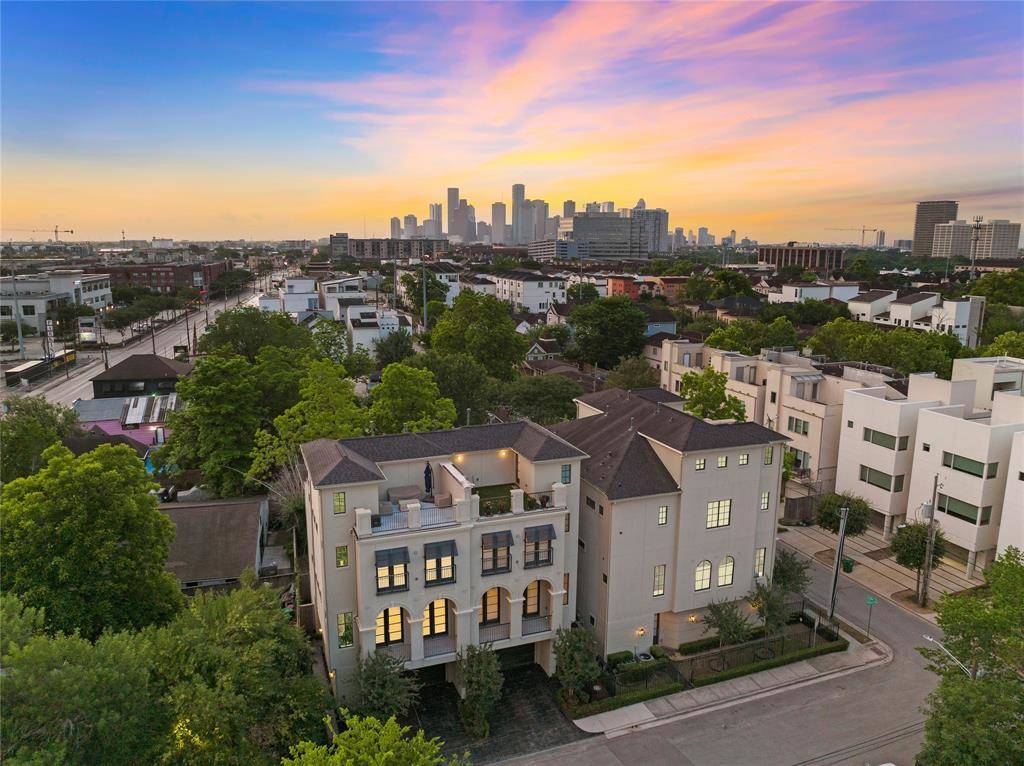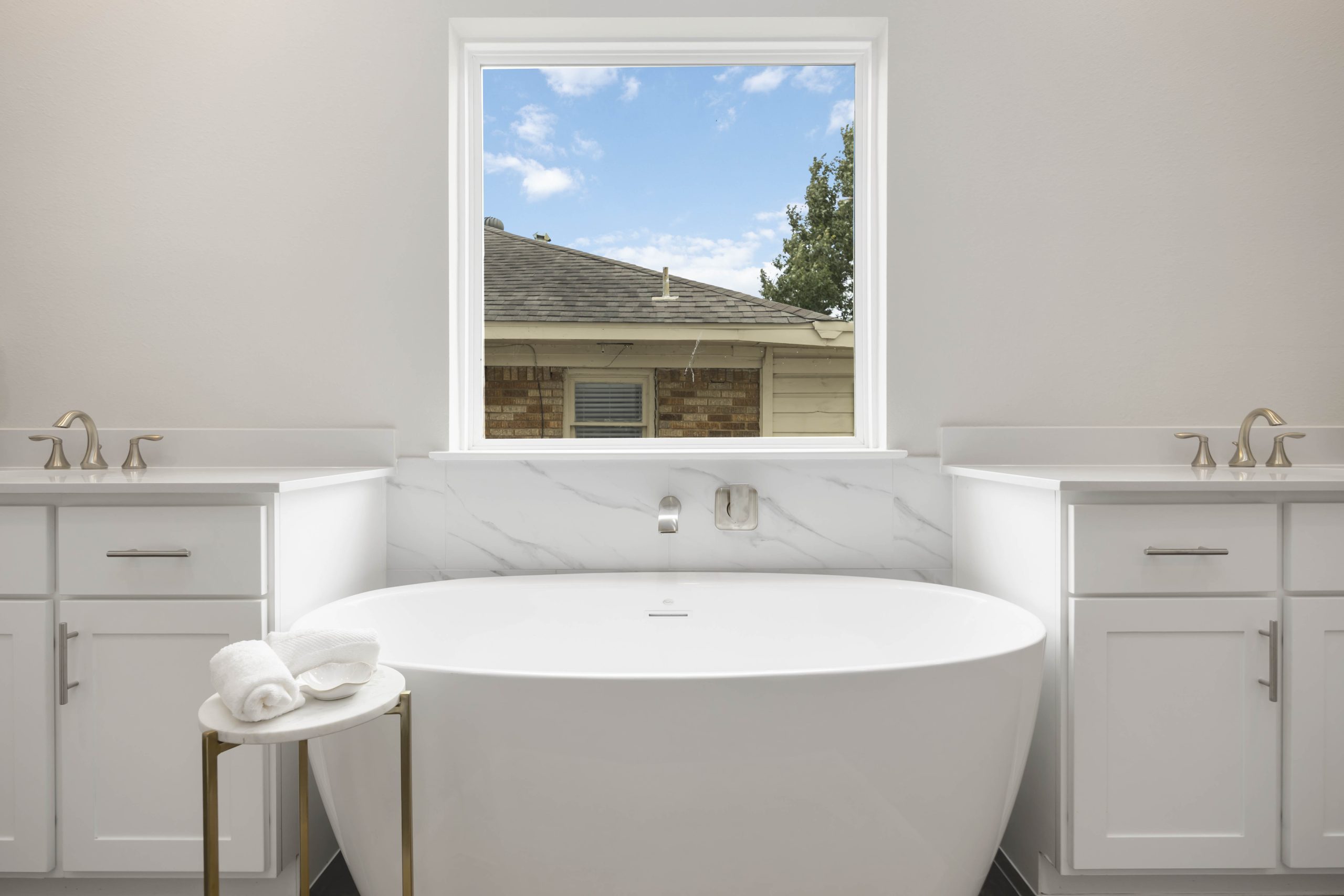Cottage Grove scheduled to kick off in April
February 17, 2014
 Sandcastle Homes will be building eight new, free-standing, 2-story homes in popular Cottage Grove. The new project will be located on the southwest corner of Larkin and Reinerman and will feature three Geneva’s, two Coronado’s, two Monte Carlo’s and one Barcelona floorplan. A few of the exceptional standard features for these homes include hardwood floors, custom cabinets, granite counter tops, Bosch stainless steel appliances, and classic interior trim detailing. All homes will have first floor living areas, generous yards and 17’ deep driveways to ensure ample guest parking. Prices will start at $379,900. Construction will commence in early April 2014.
Sandcastle Homes will be building eight new, free-standing, 2-story homes in popular Cottage Grove. The new project will be located on the southwest corner of Larkin and Reinerman and will feature three Geneva’s, two Coronado’s, two Monte Carlo’s and one Barcelona floorplan. A few of the exceptional standard features for these homes include hardwood floors, custom cabinets, granite counter tops, Bosch stainless steel appliances, and classic interior trim detailing. All homes will have first floor living areas, generous yards and 17’ deep driveways to ensure ample guest parking. Prices will start at $379,900. Construction will commence in early April 2014.
The Geneva plan is one of our newest designs and has rapidly become our best-seller. It is an open plan with a large island kitchen and a covered porch off of the family room. The Master bedroom features two separate generously sized walk-in closets. In addition to three bedrooms, the Geneva has both an enclosed study and an open gameroom upstairs.
Due to the wide front elevation, the Coronado has the appearance of a traditional, single family home. It features one of our largest living rooms, which is open to the formal dining. The second floor is extremely efficient and features a large gameroom, which is perfect for use as a home theater or hobby room. Every bedroom has a walk-in closet and the second and third bedrooms are connected by a Jack-and-Jill bathroom. The Coronado plan was designed to be built on a corner lot.
Highlights of our popular Monte Carlo floorplan include a dramatic staircase just inside the front door, an enormous pantry extending beneath the stairs and a large sitting area in the master suite. The Monte Carlo also has a corner fireplace in the living room, walk-in closets in all bedrooms and a big gameroom on the second floor.
The Barcelona has been a bestseller for more than 15 years. The layout of the kitchen entry and dining and breakfast rooms is ideal for traffic flow while entertaining. The large family room has a gas log, remote controlled fireplace as a focal point. The Barcelona also features a fantastic master suite—including an extra-large shower and jetted tub, walk-in closets in all bedrooms and a generous gameroom, all upstairs.
For more information, please click here.
Tags: 2 story homes, Award Winning Home, Cottage Grove, GHBA Houston's Best Awards, Home Building, Houston Heights, Houston's Best Town HomeCategorised in: Uncategorized
This post was written by Sandcastle Homes



