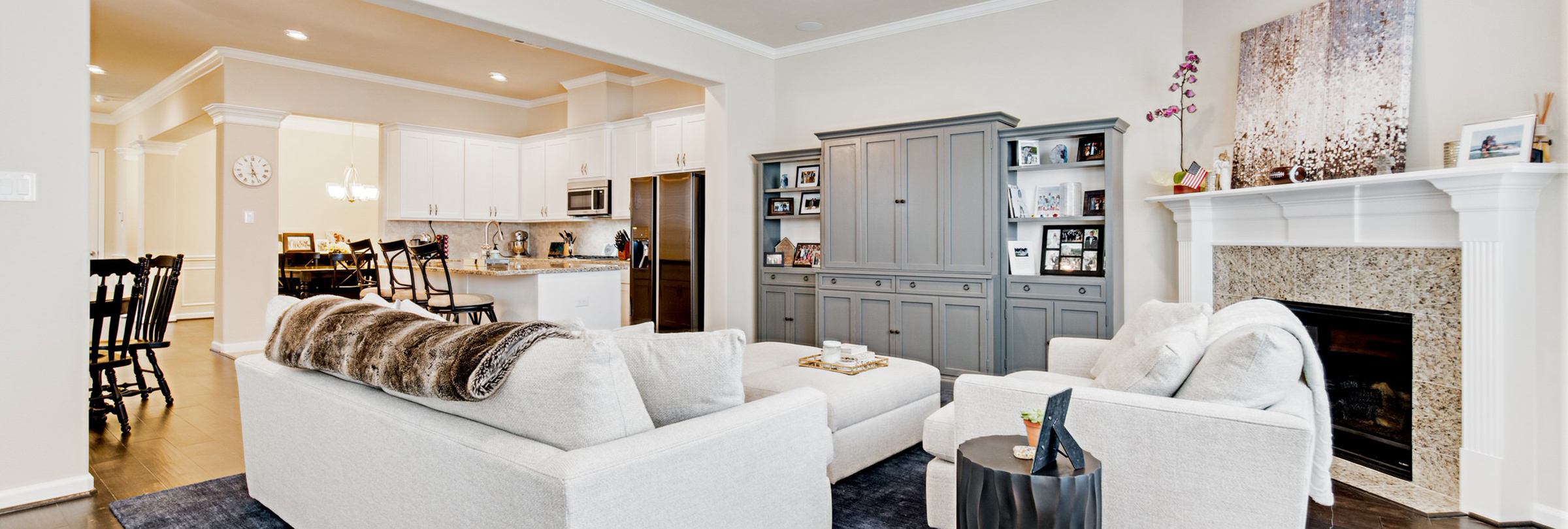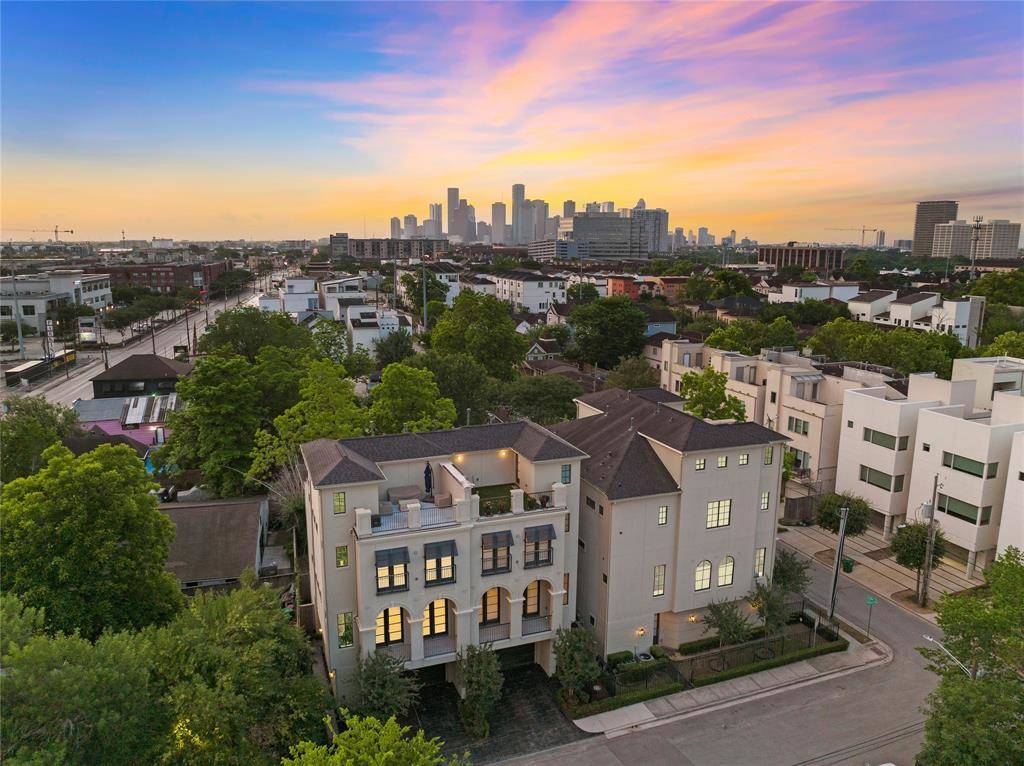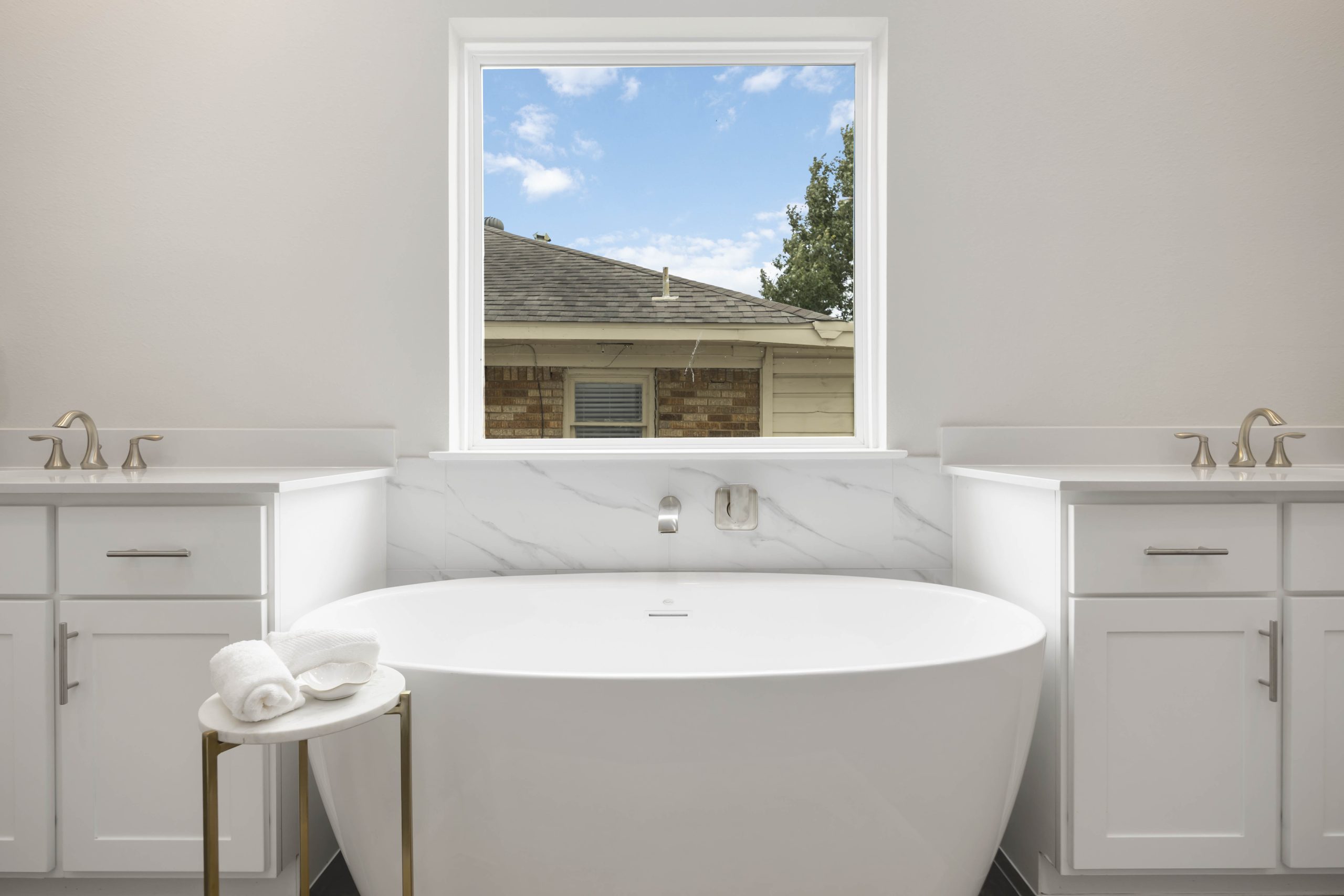Master Down and 3-Car Garage in the Heights!
January 20, 2017

Sandcastle Homes is building a unique home at 521 W. 26th Street. This home, named the Naples floor plan, is unlike any we have built in our 21-year history and features two Master bedrooms, including a Master on the first floor! The total living area is 2939 square feet. In addition, this home features a 3-car garage, with a framed-out second story, allowing you to potentially add nearly 600 square feet of conditioned space by finishing out the garage apartment, which can be completed with a full kitchen! A must see!
– 521 W. 26th St – $674,900, 2939 sq. ft.
For more information on this home, please contact Mike Salomon at mrsalomon@sbcglobal.net.
Tags: 3 car garage, Houston Heights, naples floorplan, new construction, Sandcastle HomesCategorised in: Houston Real Estate, New Homes, New Listings, Sandcastle News, Uncategorized
This post was written by Sandcastle Homes



