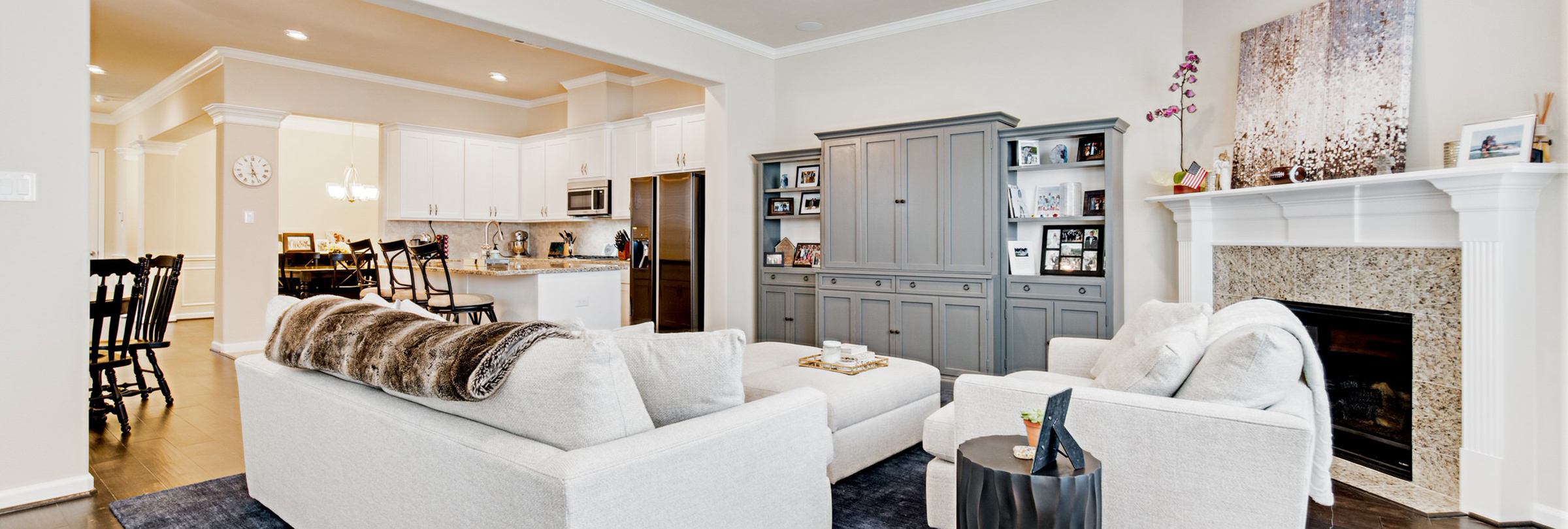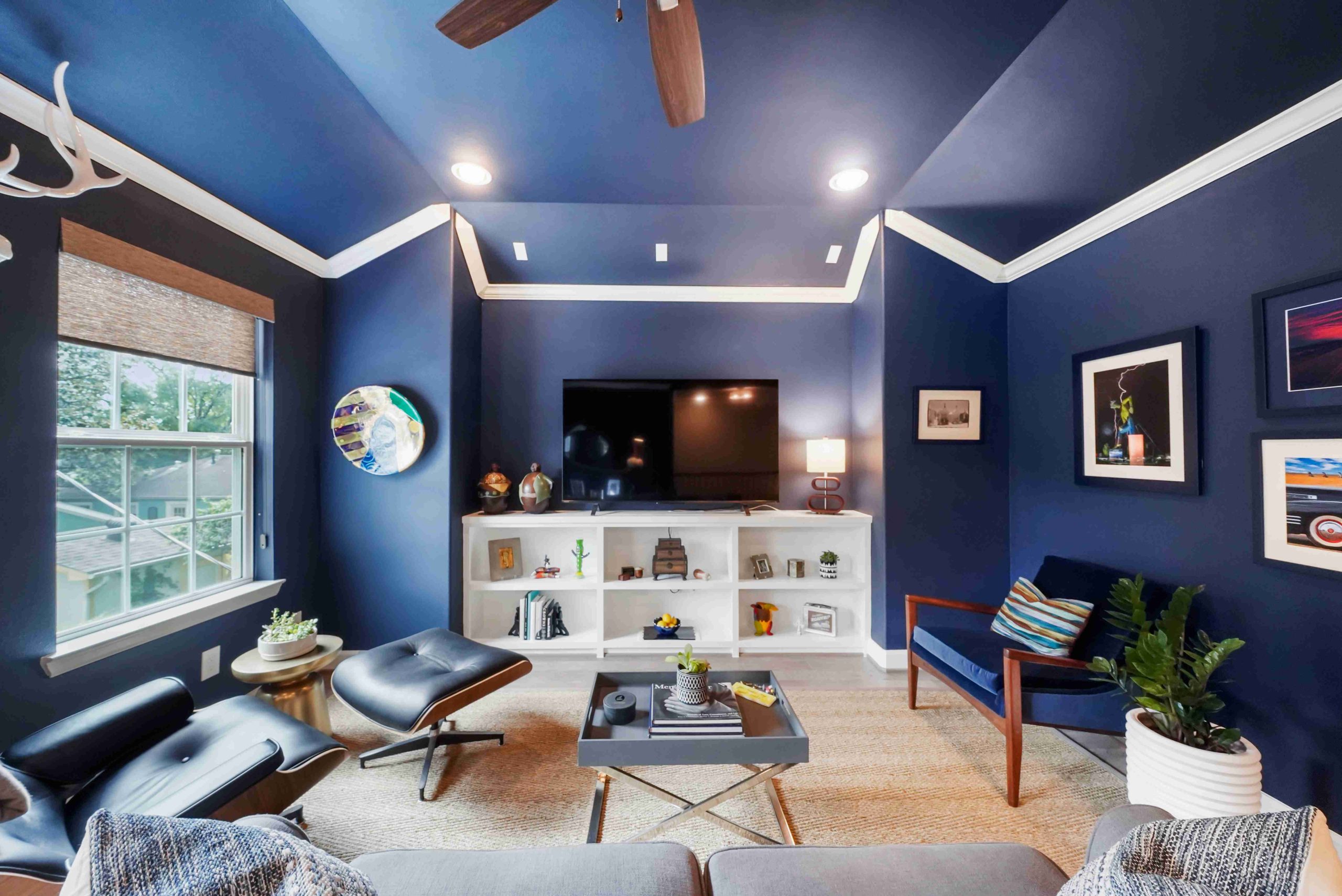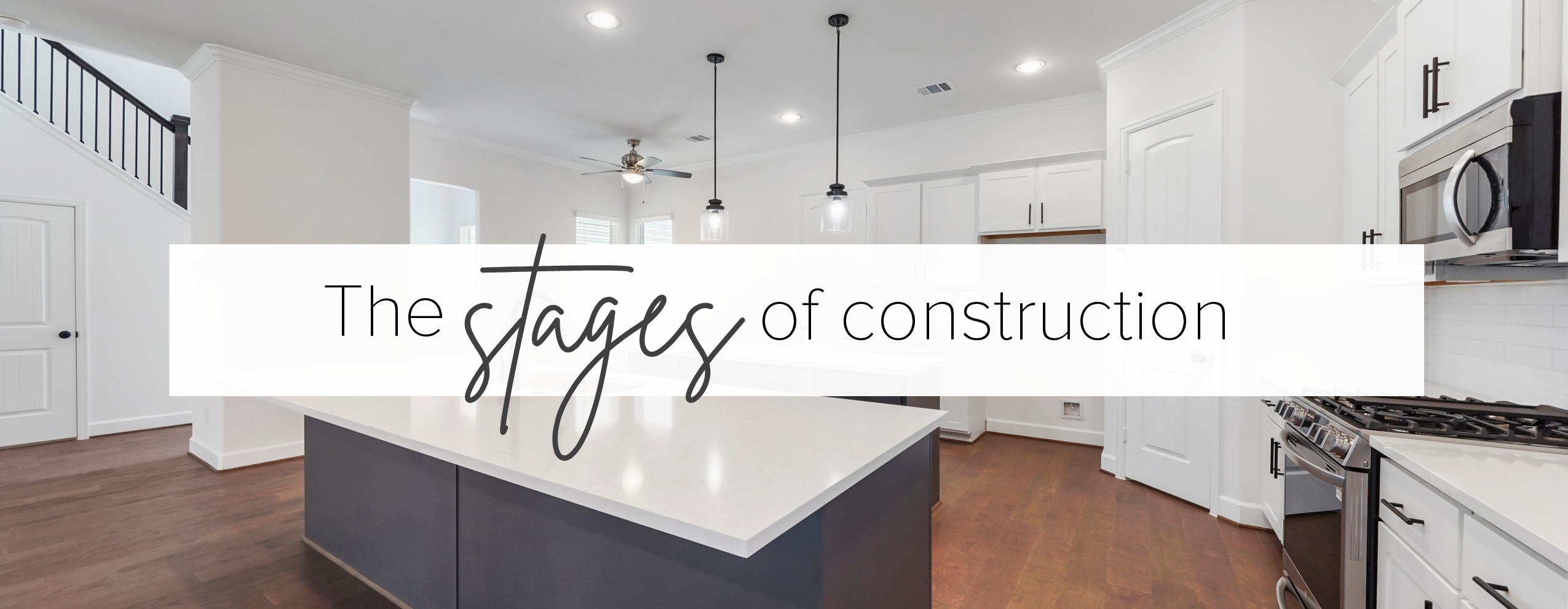Model Home Highlight: The Manchester Floorplan
September 23, 2015
The Manchester
Our Manchester plan is an ideal traditional floorplan. Upon entrance of this 2-story home is a private study located off the living room, a huge living room that is open to the dining room, and separate breakfast area located off the kitchen. The Master quarter is located opposite of the two secondary bedrooms on the second floor. The Manchester is a specialty plan because it requires a lot with alley access to its two-story detached 2-car garage. You will have the option to finish out the garage’s second level or just leave it as additional storage space.
Don’t take my word for it! Come get an up close and personal look at the Manchester this weekend at our open house located at 217 W. 26th St. @ Yale Blvd. The home will be open on Saturday, Sept. 26th and Sunday, Sept. 27th from 1pm – 6pm.
Please click on the pictures above to visit our video gallery of the Manchester and other available floorplans. For more information visit sandcastlehouston.com today.
Tags: 101 Best and Brightest Companies to Work For, 2 story homes, Award Winning Home, builder, Business Week, Buyer Incentives, City of Houston, Deal on New Homes, front porches, GHBA, Green Built Gulf Coast, HeightsCategorised in: 2 Story Homes, bestseller, Featured Blogger, Houston Events, Houston Heights, Houston News, Houston Real Estate, New Homes, New Listings, Sandcastle News
This post was written by Sandcastle Homes






