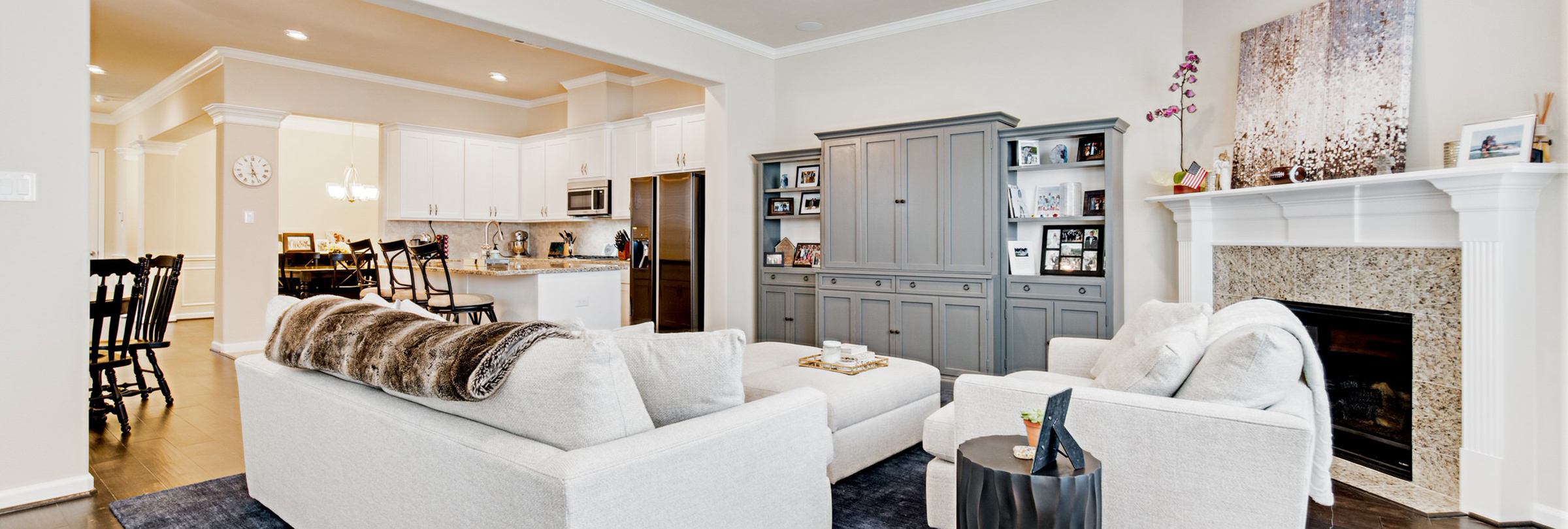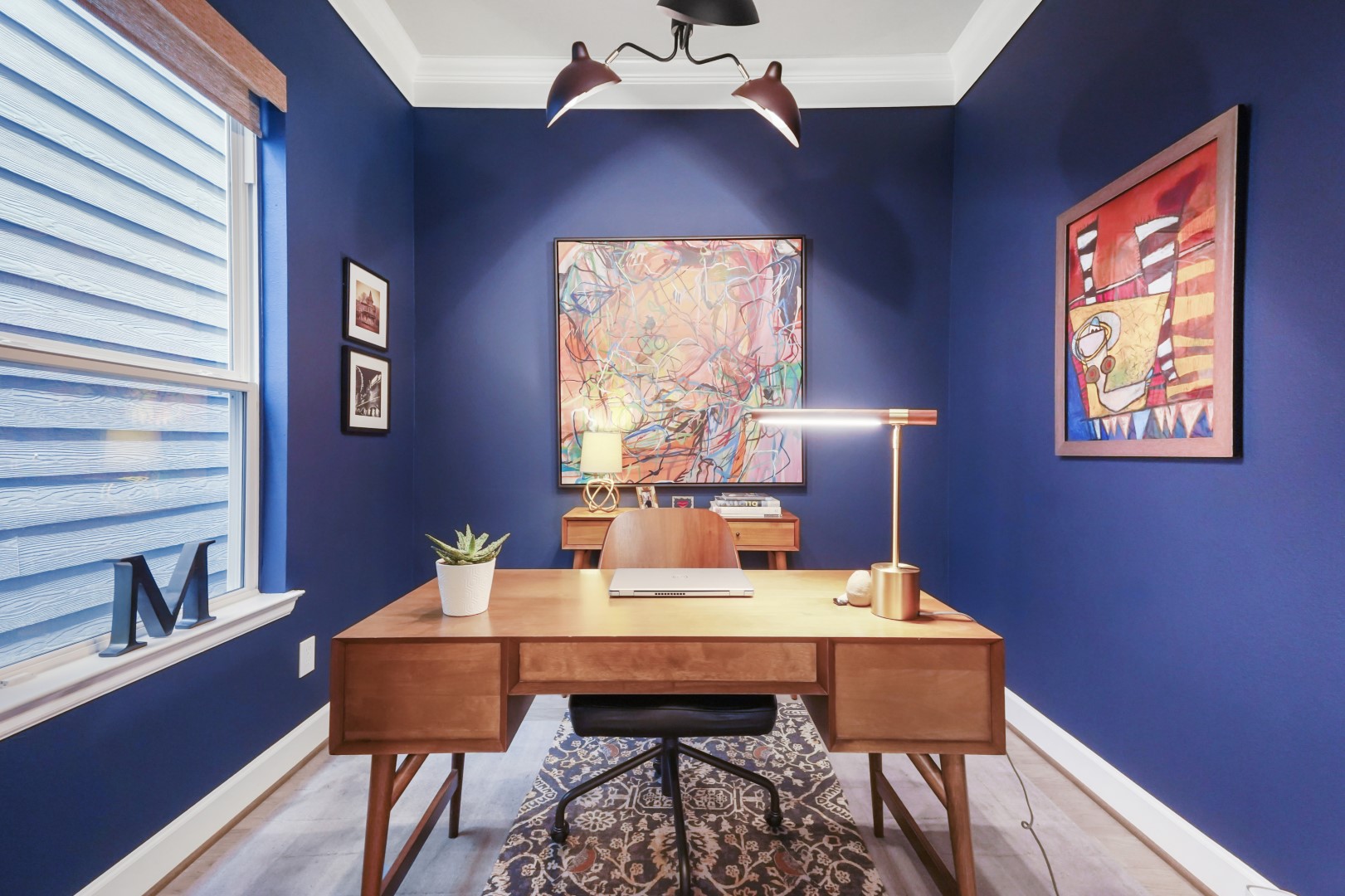NEW FLOORPLAN- The Bordeaux
March 16, 2012
Our newest floor plan, the Bordeaux, will be debuting in Shady Acres this summer! This 2535 square foot floor plan has a large kitchen conveniently located in the center of the first floor that overlooks the open living room. This kitchen has a huge island that is perfect for entertaining guests and cooking. Upstairs, the game room separates the Master quarters from the secondary bedrooms, which have a jack-and-jill bathroom. This floor plan is functional and great when entertaining! Live in luxury with granite countertops throughout the home, hardwood floor in the living and dining room, a drop-in jetted tub in the Master bath, and Classic interior trim detailing, including crown moldings, column trims, and panel doors.
Be the first to live in this floor plan at 1044 W. 26th St!
View this floor plan on our website! http://www.sandcastlehouston.com/index.cfm?method=Floorplans_Model&communityID=0&modelID=33&InventoryHomesID=0
Tags: 2 story homes, Home Building, Houston Heights, Houston Texas, New Contruction, new homes, new homes Houston Texas, real estate, Shady Acres, TexasCategorised in: Sandcastle News
This post was written by Sandcastle Homes



