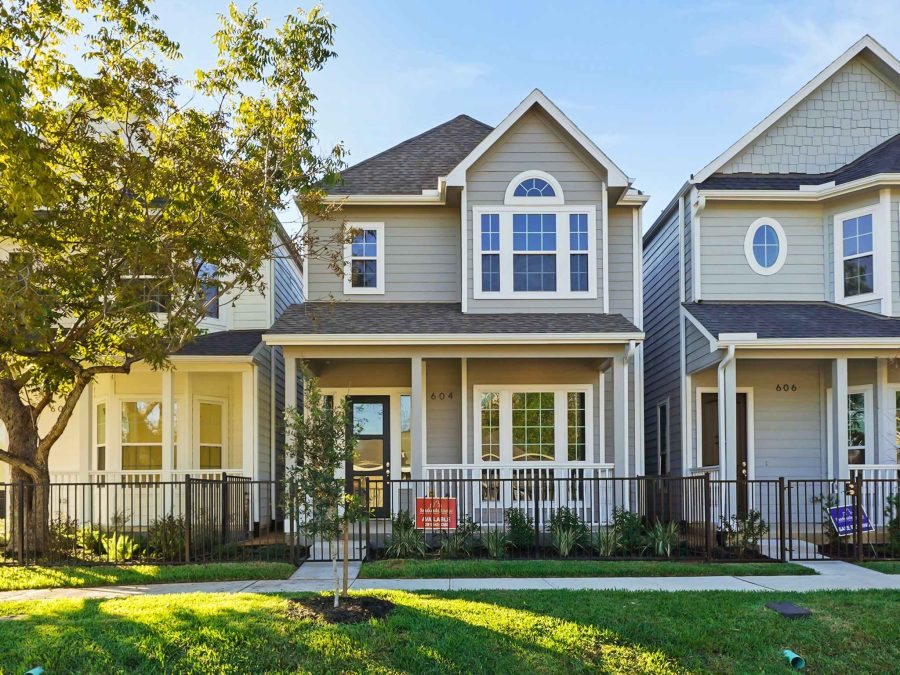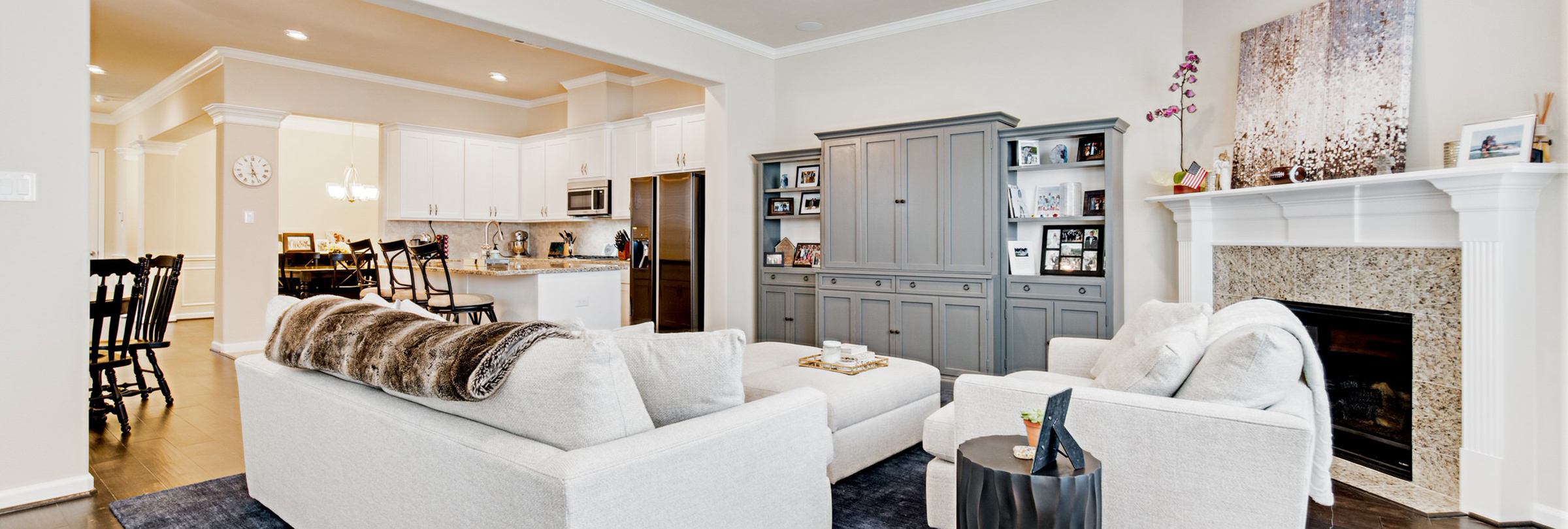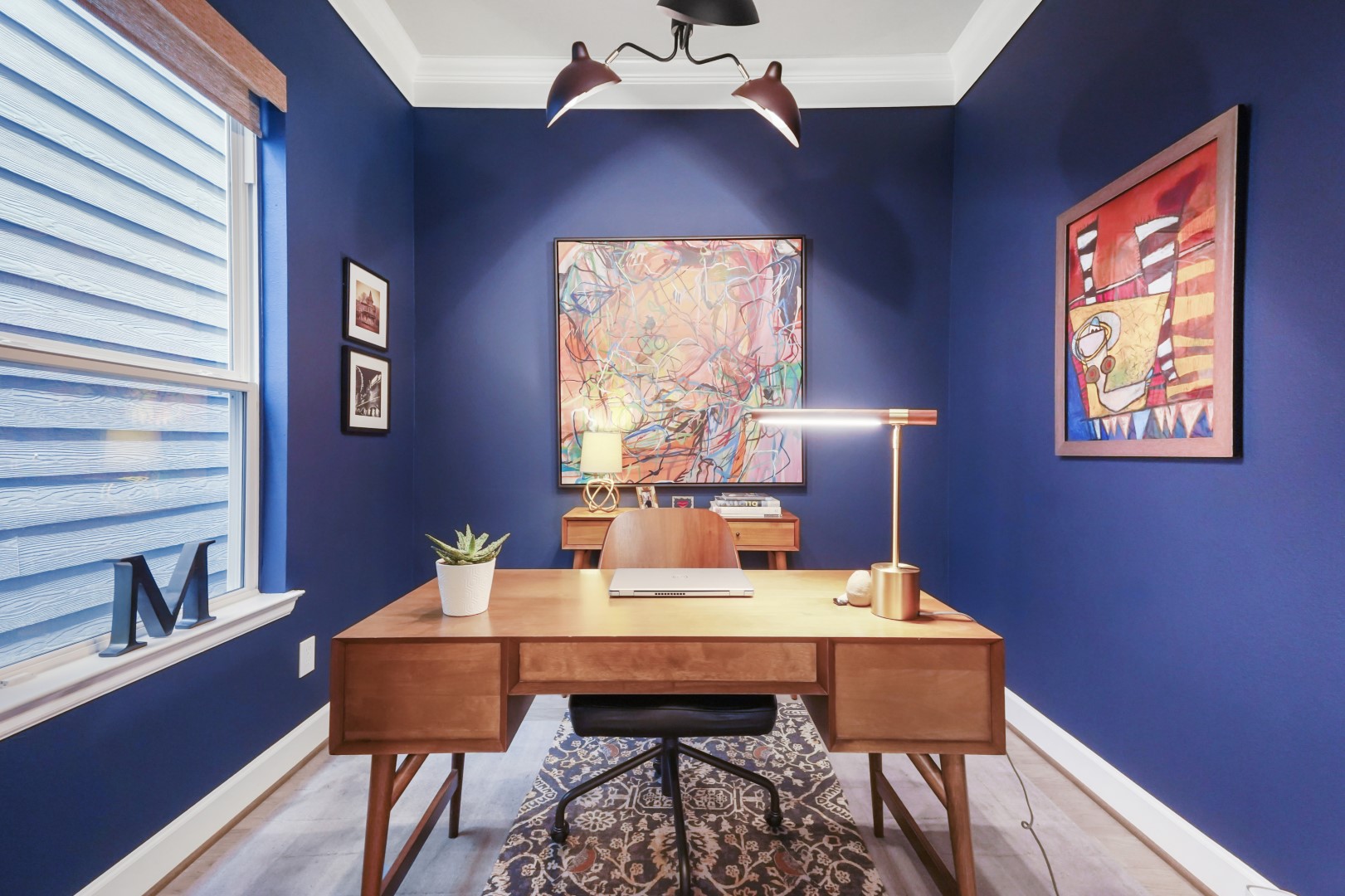
Houston, TX / Community: Houston Heights
3 Beds / 2.5 Baths / 2 Car Garage / 2601 SqFt
The traditional Gibraltar floorplan has it all. Once you enter this home through the inviting porch, there is a very open and spacious formal living and dining room that is separate from the kitchen and living room. The luxurious corner kitchen overlooks the living room. The Primary Suite is opposite from the two secondary bedrooms and private study on the second floor. The Gibraltar is a specialty plan because it requires a lot with alley access to its two-story detached 2-car garage. You will have the option to finish out the garage’s second level or just leave it as additional storage space.
Sample photos of a completed Gibraltar floor plan. The current listing is under construction.
*Sandcastle Homes reserves the right to make additions, deletions, and other changes to the features listed herein, and to substitute products and materials of similar quality to maintain acceptable standards and conform to any required building codes. Features may vary from home to home. Dated 07/02/2024

Read our blog, connect with us on social media, or simply signup for our newsletter!

